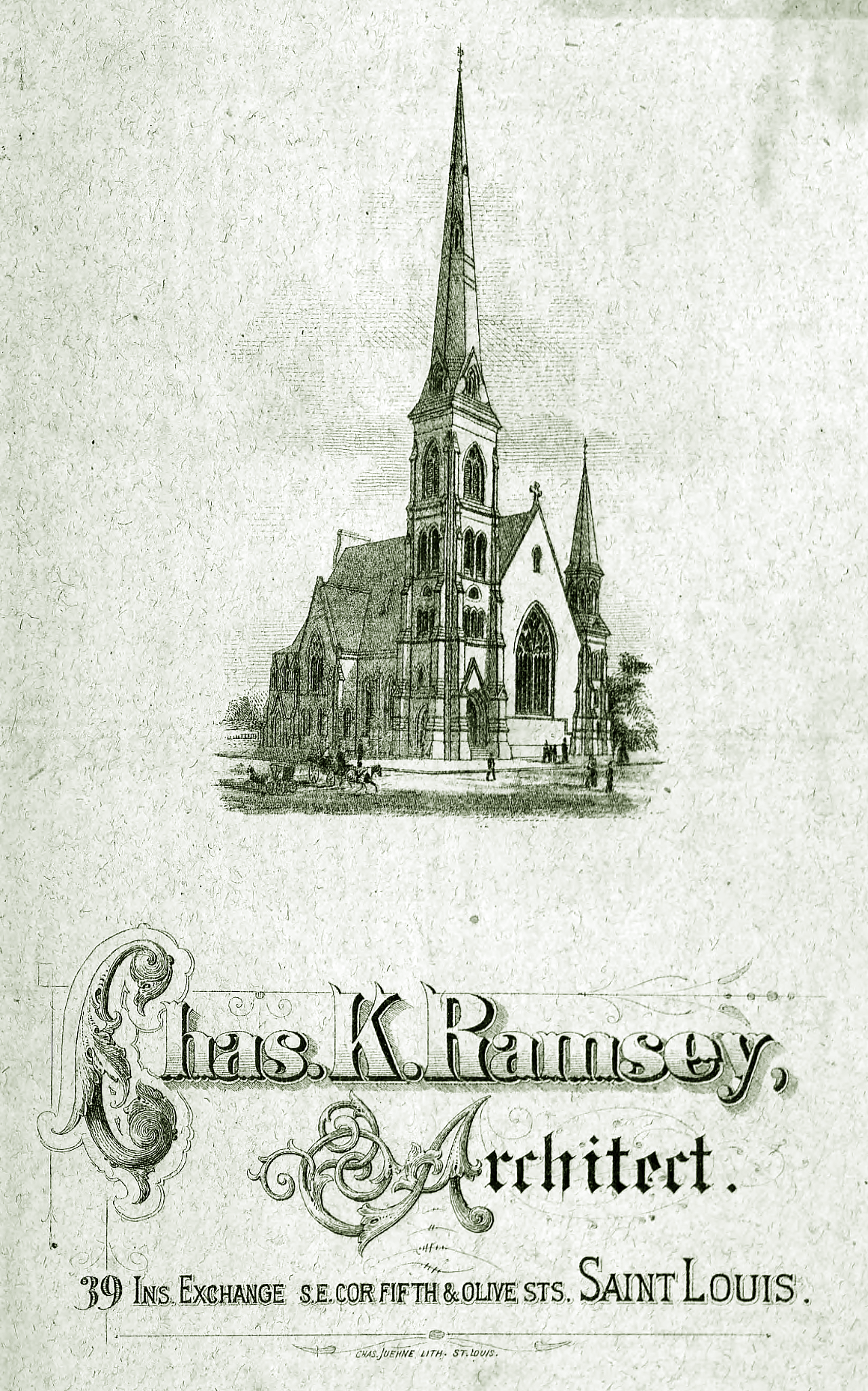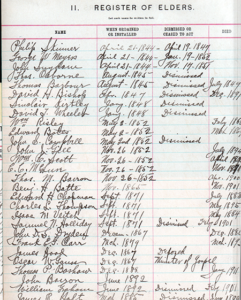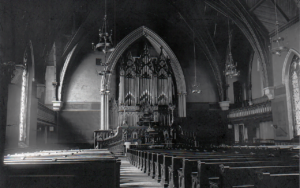
History of the Church
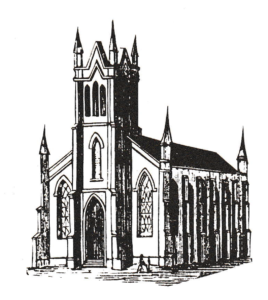
Central’s first building, located at 8th and Locust. The rendering was also featured on the cover of the St. Louis Business Directory in 1859.
Central Presbyterian Church – This congregation was organized April 18, 1844, by Dr. William S. Potts and Rev. William Gilbreath, a the Fourth Presbyterian Church (Old School), with thirty-two members, nearly all of whom had obtained letters for the purpose from the Second church. On the following day the first session was elected, consisting of Philip Skinner, George W. Meyers, and John Suydam, and on the following Sunday, April 21st, Messrs. Meyers and Suydam were ordained, and the session was installed. The first communion of the church was celebrated on the same day.
The congregation met in a small frame building on the southeast corner of Sixth and St. Charles Streets. Rev. Joseph Templeton first supplied the pulpit, but on May 12, 1845, Rev. Alexander Van Court was chosen pastor. He labored with great diligence and success, and during his ministry the church grew and prospered. In July, 1849, he suddenly fell a victim to the cholera which raged that year. In 1845 the church elected as its first board of trustees John M. Wimer, John Huylman and Taylor Blow, to them in 1846, were added David W. Wheeler, Oliver Bennett, and S. Ridgely. Thomas Osborne and Dr. Thomas Barber were also added to the session, and in November, 1846, Othneil Cannon and Charles N. Lewis were elected the first deacons. In the spring of 1846 the name was changed by the presbytery to that of the Central Presbyterian Church of St.Louis. About the same time a lot at the northwest corner of locust and Eighth Streets was purchased, whither the congregation removed in the fall of 1848. It worshipped first in the basement. During the following winter Rev. Dr. Hall held a series of protracted meetings which added largely to the membership. The building was finished in 1849. It had two tories, with room for the pastor’s use and for other purposes in the basement. The audience-room, eighty five by fifty feet, seated about six hundred persons.
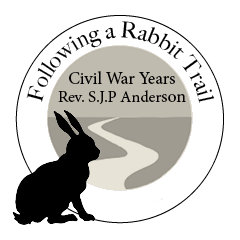 After the death of Mr. Van Court, the church remained eighteen months without a pastor. Revs. Samuel Pettigrew, John N. Hall, and William M. Juggles served as stated supplies, and the congregation was greatly troubled by dissensions among its members and others until December 11, 1850, Rev. S. J. P. Anderson, of Virginia, was called. Mr. Anderson entered upon his duties Jan. 20, 1851. He at once restored harmony in the church, which under his pastorate soon became prosperous. In March, 1851, its membership had increased to two hundred and forty-three, and all who were officially connected with the society labored zealously for its welfare. in 1858 nearly one hundred new member were added, but during the civil war the church declined. The pastor was arrested and tried by the military authorities, and the congregation diminished in consequence. The return of peace, however, brought a return of prosperity, but on the 25th of May, 1868, Mr. Anderson’s failing health compelled him to resign, and the church remained again without a pastor. For some time it was served by Rev. Henry Branch as stated supply.
After the death of Mr. Van Court, the church remained eighteen months without a pastor. Revs. Samuel Pettigrew, John N. Hall, and William M. Juggles served as stated supplies, and the congregation was greatly troubled by dissensions among its members and others until December 11, 1850, Rev. S. J. P. Anderson, of Virginia, was called. Mr. Anderson entered upon his duties Jan. 20, 1851. He at once restored harmony in the church, which under his pastorate soon became prosperous. In March, 1851, its membership had increased to two hundred and forty-three, and all who were officially connected with the society labored zealously for its welfare. in 1858 nearly one hundred new member were added, but during the civil war the church declined. The pastor was arrested and tried by the military authorities, and the congregation diminished in consequence. The return of peace, however, brought a return of prosperity, but on the 25th of May, 1868, Mr. Anderson’s failing health compelled him to resign, and the church remained again without a pastor. For some time it was served by Rev. Henry Branch as stated supply.
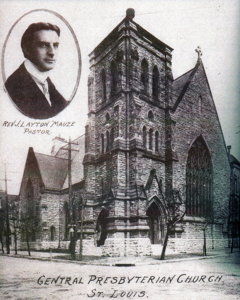
This photograph of the church taken in the very early 1990s shows that contrary to the commentary, the spires of the church were never added due to the aforementioned budget shortfalls.
